Mercer Museum Event Space: A Stunning Transformation
Our team formalized the event space at Mercer Museum by transforming their large patio space into a dynamic and state of the art event space.
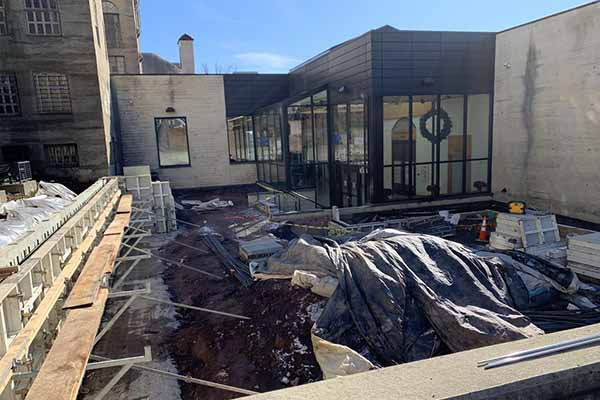
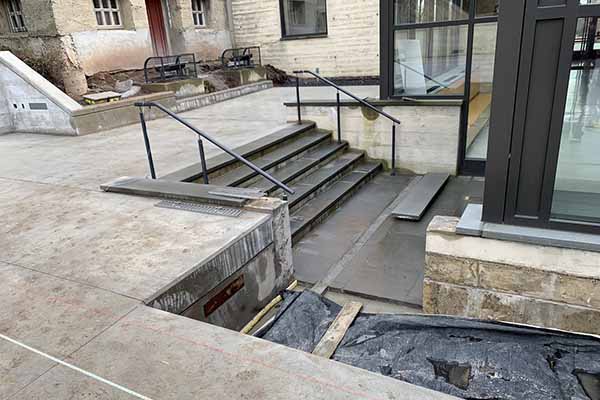
The first step was to maximize the space to accommodate a tent with the legs situated on the wall. Rainier's design department headed by David Suryan developed special baseplates to make the site more secure and safe.
This is a picture of the "well" that leads to the museum. This was an especially difficult design to maneuver. Our team developed 10' to 13' legs to handle the differential between the floor height and the bottom of the "well".
Day One of Installation: Setting the Foundation for Success
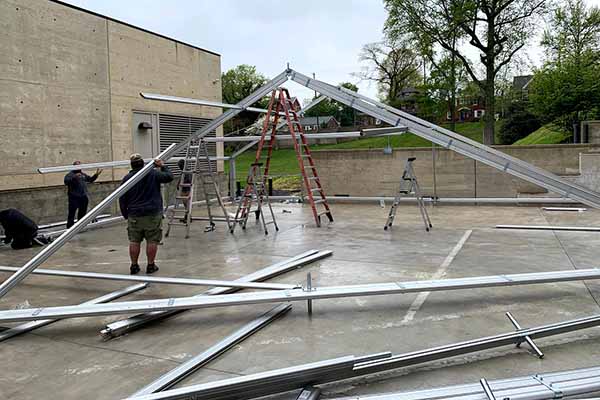
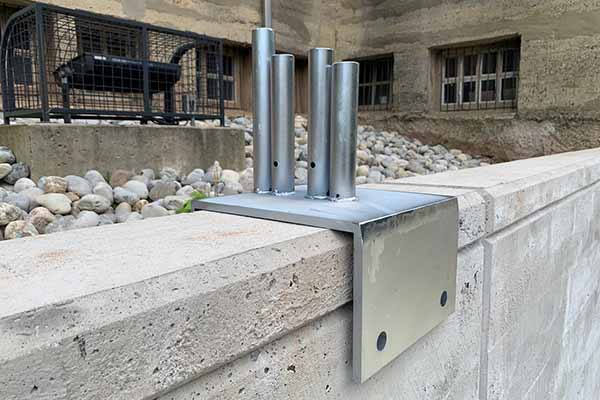
Installation day was a success amid COVID-19 Pandemic related conditions. The site quickly came together after installing a freshly poured concrete floor, new walls, and an ADA access area to support event operations.
These custom base plates were designed specifically for the structure of this installation by our team at Rainier. This piece is one of the many elements that our team developed to specifically fit the needs of this overall structure.
Day Two of Installation: Designing for Elegance and Functionality
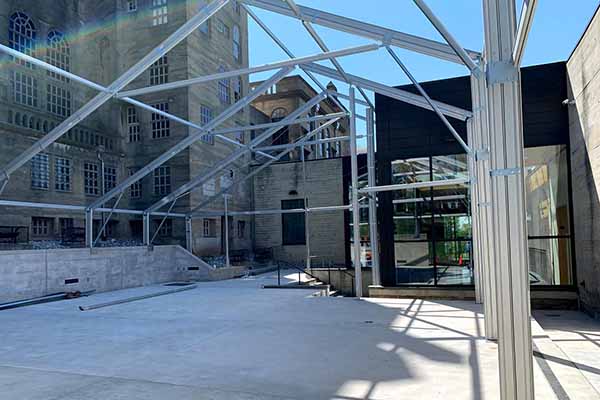
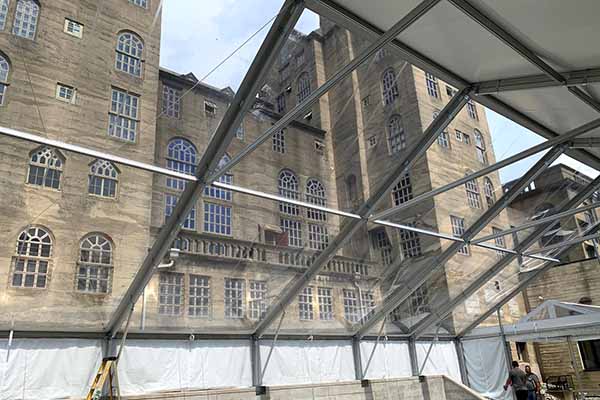
A large aspect of this specific design includes additions to the top of the tent, where clear sections have been placed. Mercer Museum features an enchanting "castle" with largely powered lights highlighting the castle at night. Our team wanted to ensure that guests would continue to enjoy this setting.
In this picture, you may notice the legs on the wall, and custom side walls that hide the lights illuminating the castle. Each custom sidewall provides Mercer Museum with the opportunity to either provide their guests with a visibly clear roofing or a completely covered space.
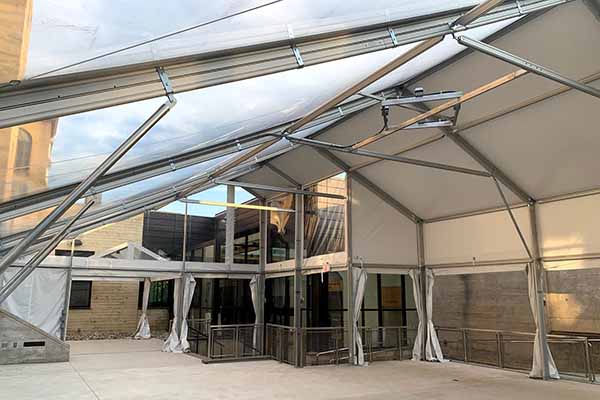
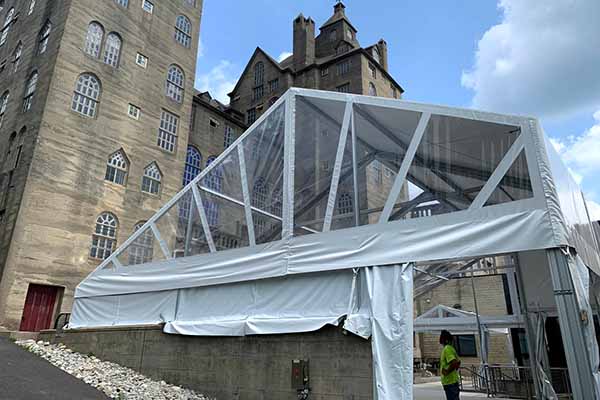
Open event spaces are an excellent option for venues because they can create comfortable environments for guests. Mercer Museum was looking to add an upscale event space to their incredible venue and museum. Our team at Rainier Tent had a wonderful time working with Mercer Museum and Bucks-Mont Party Rentals to create the perfect structure for this space. If you have any questions or inquiries, please contact us here.
FAQ
What was the main challenge in the Mercer Museum project?
The main challenge was designing and installing 10' to 13' tent legs to handle the differential between the floor height and the bottom of the "well," along with custom base plates for added security.
What measures were taken for accessibility?
An ADA-compliant access area was built alongside the new concrete floor and walls to ensure the event space is accessible for all guests.
How did the Rainier team ensure the event space was upscale and functional?
The team incorporated clear tent sections for stunning views of the illuminated castle and designed custom sidewalls to adapt the space to various guest preferences.
Can Rainier handle custom tent designs for unique venues?
Absolutely! Rainier specializes in custom solutions like base plates, adjustable tent legs, and clear roofing to fit the specific needs of any venue.